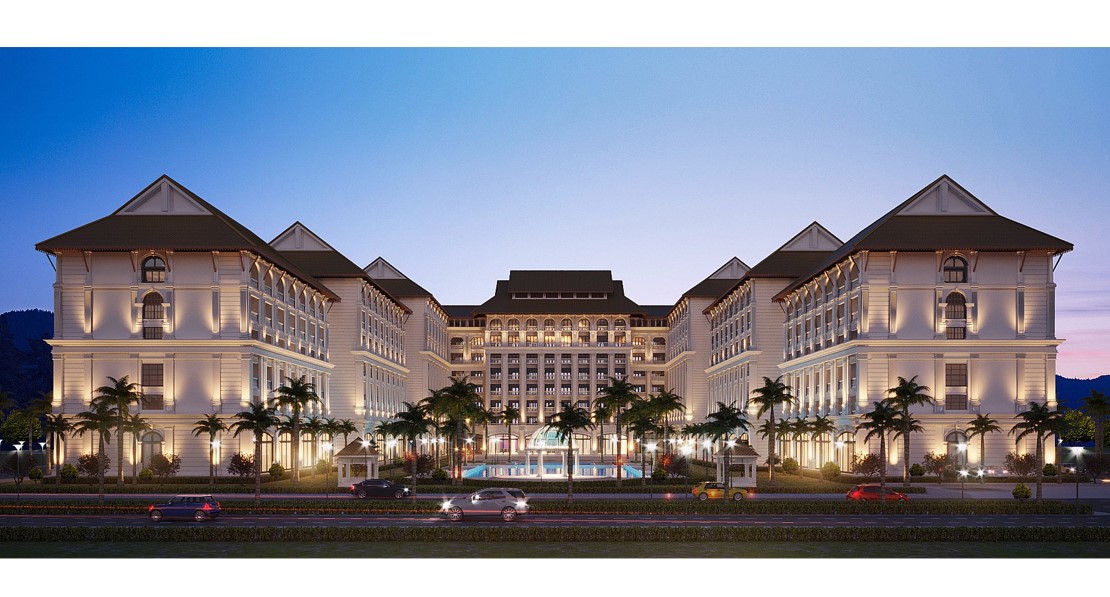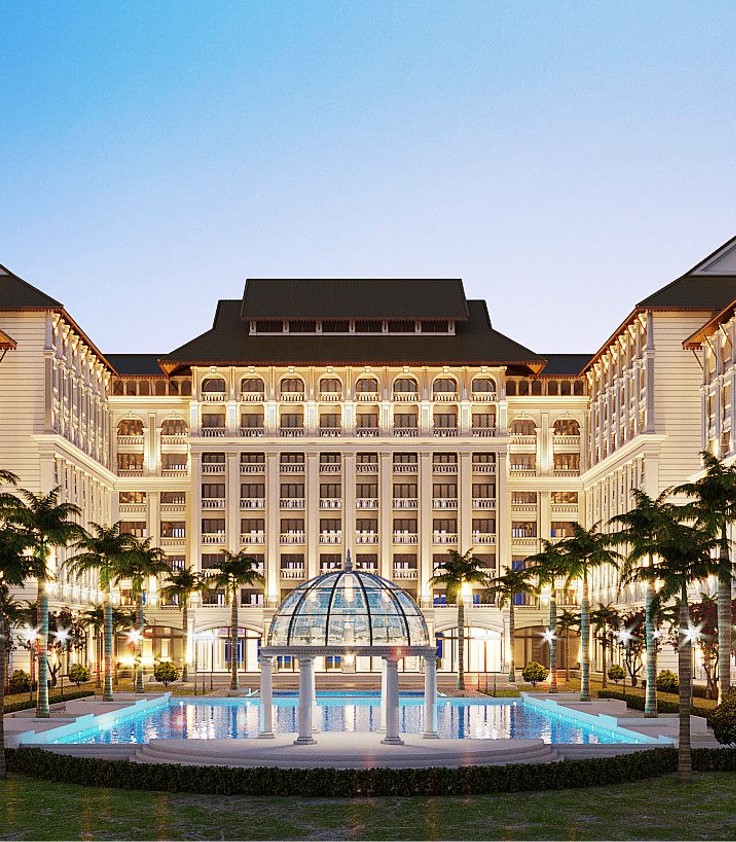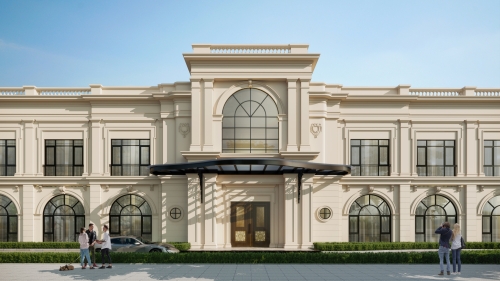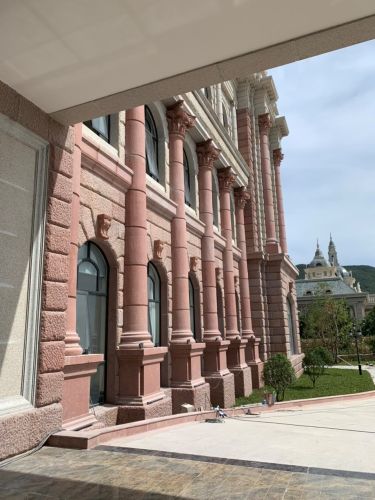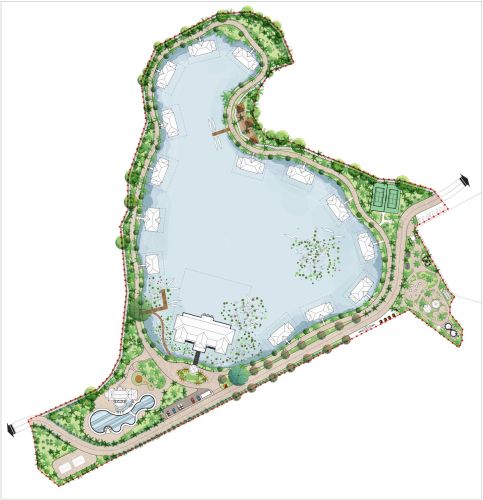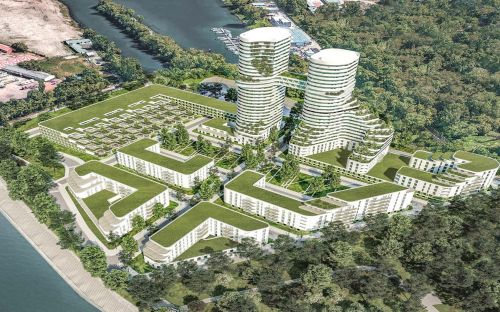The two slender towers position themselves as a new landmark for the Starlake neighborhood adding a distinct silhouette to the Hanoi skyline.
This design approach offers two independent towers with the office tower to the east and the Extended Stay Hotels and Hotel tower to the west. The elevated podium connects both towers with conference and ballroom facilities while opening up the ground level plaza activated by retail, restaurants and the ballroom lobby.
The hotel sky lobby sits mid way up the tower offering dramatic and sweeping views across West Lake.
This scheme offers maximum flexibility for different types of independent programming while the staggered positioning and raised podium affords maximum penetrable daylight.
.png)
